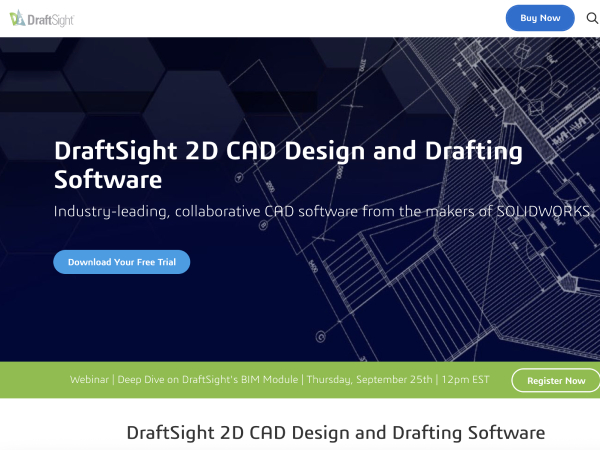DraftSight

DraftSight is a CAD software suite designed for both 2D drafting and 3D design. It’s made by the team behind SOLIDWORKS, so it integrates fairly well with SOLIDWORKS tools and infrastructure.
Key Features
- Full support for DWG, DXF, and DGN files, create, edit, view, and markup.
- Offers both 2D drafting tools and more advanced 3D design capabilities (in higher‐tier editions).
- Includes automation tools and APIs such as AutoLISP for custom workflows.
- Sheet Set Manager, custom blocks, and BIM module (for integrating 3D model data into drawings) are available in premium versions.
- Flexible licensing: named-user licenses, network licenses, single or group usage, as well as good support structure via SOLIDWORKS partners.
Strengths
- Familiar interface for users who have worked with other DWG‐based CAD tools, lower learning curve for drafting.
- Good value: lots of features for the cost, especially if you need reliability and compatibility with industry standards.
- Scalable: you can start with basic drafting, and then move up to Premium or Enterprise editions if you need 3D, BIM, or network deployments.
Considerations
- Full 3D and BIM tools aren’t in the base version, if you require those, you’ll have to choose an edition that supports them.
- Subscription cost is non-trivial for higher tiers. For firms or individuals, picking the right edition is essential to avoid paying for features you won’t use.
- Because of its power and range, there may be a setup or training cost if your team isn’t used to more advanced drafting/CAD workflows.
Best Fits For
- Architecture or engineering offices that work heavily with DWG files and need robust drafting tools.
- Teams that might scale from 2D into 3D/BIM later, and want a path to upgrade without switching vendors.
- Firms that need good licensing flexibility (network, named users) and reliable support.