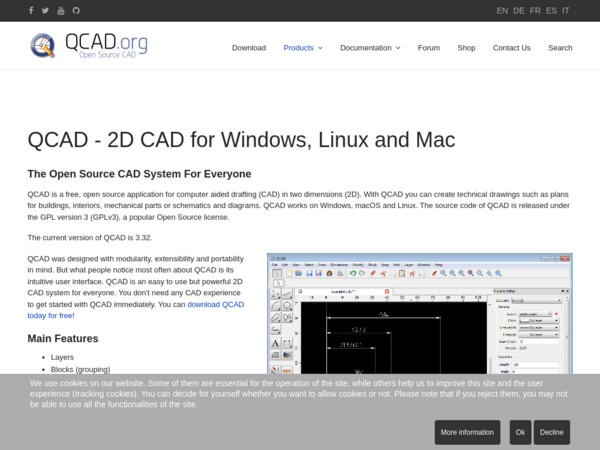QCAD

Price: from $41
Free Version available: Yes
QCAD is a 2D CAD/drafting software from RibbonSoft. It works on Windows, macOS, and Linux. There are multiple editions, there’s a free/open-source “Community” version, and a paid “Professional” version with extra features.
Key Features
- Full support for DXF files; the Professional edition adds robust DWG read/write support.
- Over 40 construction tools (lines, arcs, circles, etc.) and 20+ modification tools. Drawing of points, splines, polylines, hatches, text, dimensions, fills, raster images, etc.
- Layers, blocks (grouping of objects), object snaps, measuring tools.
- Printing to scale, support for multiple units (metric & imperial), font support (TrueType, CAD fonts).
- Scripting interface (ECMAScript / JavaScript) to automate or extend.
- Optional QCAD/CAM add-on: features like nesting (optimizing layout of parts on sheets), toolpath generation / management.
Strengths
- Very affordable, especially the Community / free versions. Good entry point for individuals, small firms, or educational users.
- Lightweight and relatively simple to learn, especially for basic 2D work. Because it focuses on 2D, there’s less “bloat” compared to some full 3D/BIM tools.
- Cross-platform (Windows, macOS, Linux), which helps in mixed environments.
- Open source (GPL) for much of its functionality. That gives transparency, community contribution, and flexibility.
Limitations / Considerations
- No native 3D modeling tools. If you need 3D rendering, volumetric modeling, or BIM, you’ll need to use something else.
- DWG support is behind a paid version; some users may find this limiting if DWG compatibility is essential.
- The UI is functional but not as modern or flashy as higher-end commercial CAD tools. Some tools or workflows can be less polished.
- Print/export (especially of complex layouts or multiple page output) might be more limited or require workarounds.
Best Fits For
- Architects, designers, drafters who mostly work in 2D and need a reliable, straightforward tool without the cost of more full-featured CAD/BIM solutions.
- Educational settings, or small practices where cost and ease of use matter and 3D/BIM is not central.
- Users needing cross-platform support, scripting/customization, and the ability to process DXF/DWG files with decent compatibility.