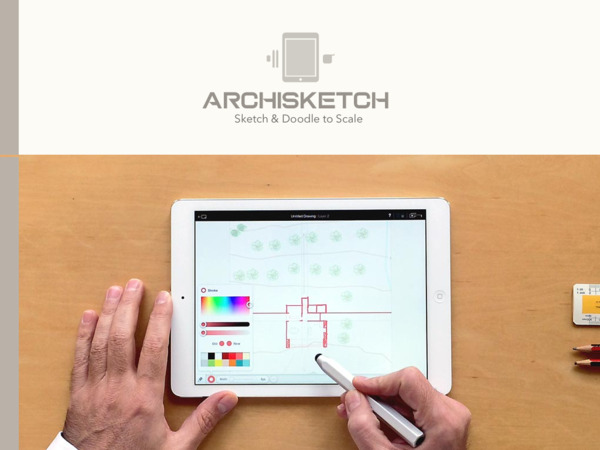Archisketch

Archisketch is an iPad-based sketching app designed for architects, interior, and product designers. It’s “scale aware,” meaning you set a drawing scale at the start, and from there measurements, line thicknesses, and shapes relate back to that scale. It supports smart drawing tools, layering, snapping, and exports.
How Architects Use It
- Set up layered sketches early in a project to explore schemes, layouts, or spatial relationships, starting with rough ideas and gradually refining.
- Use scaled grids (orthogonal, isometric, axonometric) so that sketches relate correctly to real-world dimensions. This helps make conceptual sketches more accurate.
- Draw “hard lines” over loose sketches to refine and develop them into more precise plans, elevations or diagrams.
- Duplicate or mirror shapes, use symbols (for windows, furniture, repetitive elements) to speed up layout work.
- Export sketches to scale from the app for print or to bring into CAD/other tools for further development.
Strengths
- Accurate scaling from the start, which keeps sketches meaningful and reduces ambiguity later.
- Supports layering, snapping, and repeated symbol use, which helps maintain consistency (e.g. repeating elements, mirrored layouts).
- Multiple grid modes (orthogonal, isometric, axonometric) which make spatial visualization easier.
- Good export ability, so ideas developed in Archisketch can move forward into more technical workflows without losing scale.
- Intuitive interface geared toward design professionals; less setup overhead compared to full CAD tools when exploring ideas or doing schematic work in the field.
Things to Watch
- It’s iPad-centric; if your workflow depends heavily on desktop, large screen CAD, or BIM, you’ll need to move sketches out of Archisketch at some stage.
- While scale is supported, it doesn’t replace full drafting or dimensioned drawing tools found in CAD/BIM when detailed documentation is needed.
- Some architectural / technical tasks (complex BIM data, schedules, parametric changes) won’t be handled here.
- Drawing lots of detailed elements on iPad may become tedious; zooming, navigating small elements, or maintaining precision depends on input device quality (stylus, screen resolution).
Why It Matters for Architects
Archisketch bridges the gap between freehand sketching and more formal design tools. It gives architects the ability to explore ideas visually and spatially with scale, without immediately committing to heavy documentation. It’s especially useful for early stage design, client conversations, design reviews, or sketching on site. The app supports workflows where you start with big ideas and gradually move toward precision. Because it lets you export at scale, you don’t lose the value of those early sketches when moving them into more technical phases.