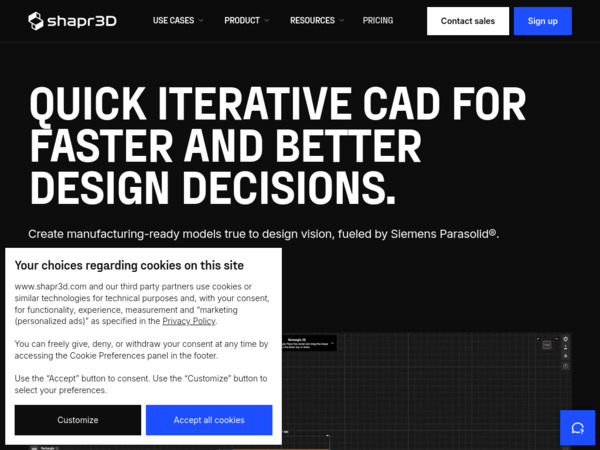Shapr3D

Shapr3D is a multi-device CAD modeling tool built on the Parasolid engine. It runs natively on iPadOS, macOS, Windows, and now visionOS. It supports both 2D sketches and full 3D modeling, with tools for importing/exporting many standard CAD file formats.
How Architects Use It
- Concept & massing: Quickly sketch forms, volumes, and spatial layouts in 3D (e.g. building blocks, interior spaces) to explore proportions.
- Detailing & component modeling: Model facade parts, furniture, custom elements (staircases, fixtures, etc.), often using standard formats from suppliers or external sources.
- Importing site/context & collaboration: Bring in site scans, CAD parts, or models from other tools, export models to share with consultants, renderers, or for presentation.
- 2D drawing extraction: From the 3D model, generate base views or simple plans/sections to communicate or work out design decisions.
- On-site sketching / field use: Because it works on iPad/tablet, architects can sketch/edit while on site or in meetings, adjusting designs very interactively.
Strengths
- Strong file format interoperability: supports many import/export formats (STEP, IGES, DWG, DXF, native SHAPR, etc.), which helps in bringing work in/out of Shapr3D smoothly.
- Parasolid engine: gives precise solid modeling tools and good geometric reliability.
- Cross-device & offline capable: works on tablets, desktops; designs are local plus backed up/synced so you can work even without constant internet.
- Good for mixed workflows: combining 2D sketching, 3D modeling, presentation, component modeling – letting architects shift approaches as needed without switching tools.
- Relatively intuitive UI and experience, especially with touch / stylus or Apple Pencil, which make design iteration and visual thinking more fluid.
Things to Watch
- While strong in modeling and component work, some architecture-specific documentation tasks (full permit drawings, advanced BIM metadata / schedules, etc.) may require other software.
- The cost of higher-tier plans for advanced import/export or collaborative features can be significant—some features are “Pro” or “Enterprise” only.
- Working with large context models or very detailed geometry may strain performance, depending on hardware.
- Extracting complex 2D drawings (detailed sections, annotations, dimensioned working drawings) isn’t always as streamlined as in tools built specifically for documentation.
- Some architectural users report missing materials/textures options, or wish for more architectural object libraries (windows, doors, finishes) out of the box.
Why It Matters for Architects
Shapr3D provides a flexible bridge between early ideas and more finished design work. It makes iterating on form, component, and spatial layout fast, especially in field or client meeting contexts. The strong format support means work doesn’t get “locked in” — models can move between tools, consultants, or fabrication workflows. For many firms, having a tool like this can reduce friction in design-visualization, speed up decision cycles, and allow custom elements to be designed in house rather than sourcing or outsourcing everything.