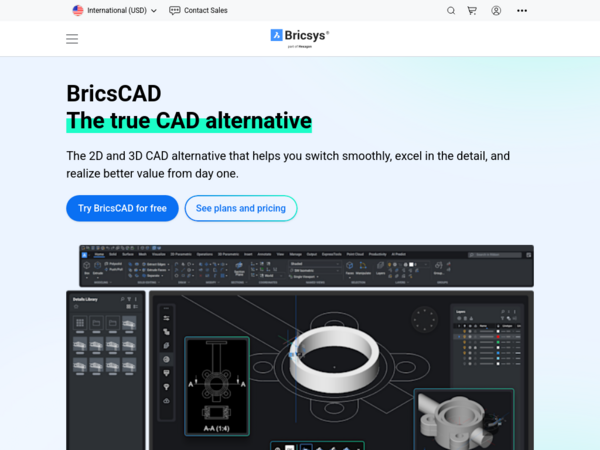BricsCAD

BricsCAD is a DWG-based CAD platform from Bricsys (now part of Hexagon) that combines 2D drafting, 3D modeling, BIM, and mechanical workflows in a single environment.
Key Features
- Full DWG support, with native read/write capability, and compatibility with AutoCAD commands, scripts, and LISP routines.
- Multiple editions tailored to different uses: Lite for 2D drafting, Pro for 3D modeling, BIM for architectural and building information modeling, Mechanical for parts and assembly workflows, and Ultimate which bundles all toolsets.
- AI-assisted BIM tools (such as BIMIFY) to convert 3D masses to BIM objects, plus model propagation tools for refinement and detailing.
- Point cloud and survey/TIN surface tools, geospatial support, and civil engineering utilities.
- Strong customization and automation options via LISP, .NET, BRX, and other APIs, helping users migrate existing AutoCAD scripts and workflows.
Strengths
- Very good compatibility with DWG-based ecosystems and AutoCAD workflows, making it easier for users to switch or collaborate.
- Flexible licensing and workflow options let professionals scale from drafting to BIM and mechanical design without switching platforms.
- Frequent updates (e.g. V25) bring solid performance improvements, new automation tools, and enhanced handling of large 3D, point cloud, and survey data sets.
Considerations
- Although BricsCAD supports many AutoCAD tools and LISP routines, fully compiled AutoCAD ARX plugins or compiled LISP modules may require adaptation or recompilation.
- Users switching from AutoCAD may need some time to adjust, especially for advanced BIM or mechanical workflows, even with command similarity.
- Some advanced features (e.g. IFC export, sheet metal unfolding, or high-level BIM detailing) are only available in higher-level editions like BIM or Mechanical.
Best Fits For
- Architectural and construction professionals who want a DWG-native BIM workflow but prefer a CAD environment that can integrate drafting and modeling in a unified tool.
- Firms or solo users looking for a cost-effective alternative to AutoCAD, with less vendor lock-in, and easier migration of legacy DWG and LISP content.
- Users who want flexibility to move between 2D drafting, 3D modeling, mechanical design, and BIM without changing tools or file formats.