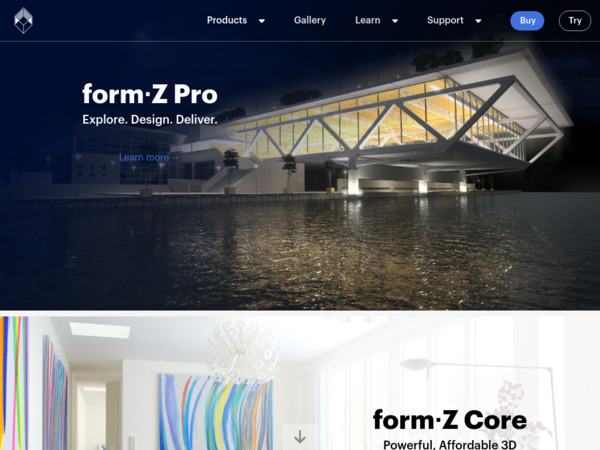formZ

Free Version available: Yes
Developer: Autodessys, Inc
Website: https://autodessys.com
Price: from 219 / year
formZ (by AutoDesSys) is a 3D modelling suite (solid, surface, subdivision, NURBS) with versions ranging from entry-level up to more advanced/pro tools. It includes rendering tools (RenderZone, V-Ray plugins), layout/documentation support, and visualization features.
How Architects Use It
- Model building forms, components, façades, topography using both free-form and precise tools (walls, parametric stairs, roof generators).
- Visualize ideas with detailed rendering and scenes: use lighting, materials, environment mapping to present designs to clients or design reviews.
- Extract plans, elevations, sections via layout tools for documentation. Prepare presentation sheets with title blocks, scaled drawing views.
- Use scenes, component instancing, object grouping to experiment with variants, furniture or fixture layouts, interior design, site context.
- Export for visualization or fabrication: prepare geometry for rendering, 3D printing, CNC work via standard formats.
Strengths
- Strong mix of free-form modelling tools + precise architectural modeling (parametric elements, roofs, stairs) gives flexibility.
- Good rendering options built in or via plugins (V-Ray, RenderZone) so you can stay within the environment for many visuals.
- Layout/documentation support helps transition from modelling to presentation or design hand-off tasks.
- Component / object instancing, layers/groups, referencing features help manage complexity in large or variant models.
- Multiple versions/tiered offerings let firms or individuals pick what matches their need/capacity: “Core”, “Pro”, “Free”, etc.
Things to Watch
- Rendering and complex visualization will require strong hardware; performance may lag with large or highly detailed scenes.
- Some of the more advanced or polished features may only be in higher-tier versions; entry-level versions may lack tools needed for certain architectural workflows.
- Learning curve: formZ has many tools (free-form, NURBS, subdivision, parametrics) which may take time to master, especially for architects used to more constrained workflows.
- Interoperability / file exchange: depending on formats, there may be extra work when moving between formZ and other CAD/BIM tools. Ensuring units, precision, and context are preserved can require attention.
- Documentation workflows (especially heavy annotation, schedule or BIM metadata) may still rely on other tools; formZ covers much but not every specialized task.
Why It Matters for Architects
formZ provides a flexible environment for architecture practice that supports both creative exploration and more formal design deliverables. For architects, this means:
- You can go from early concept modelling through detailed visualization without constantly switching tools.
- Being able to incorporate parametric and free-form modelling lets you explore design alternatives, shapes, façades, and forms more freely.
- Built-in rendering and layout/documentation helps show ideas clearly to clients and stakeholders, reducing misunderstandings early.
- Helps smaller firms or solo architects by offering a broad toolset bundled together; with proper investment/training, it can reduce dependency on multiple apps.