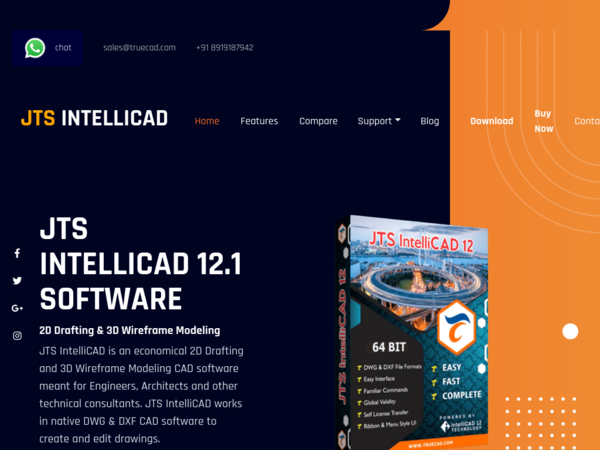JTS IntelliCAD

JTS IntelliCAD is CAD software made by Jytra Technology Solutions (India). It’s primarily a 2D drafting tool, with some 3D wireframe/modeling capability. It aims to be a lower-cost, familiar alternative for architects, engineers, and other technical users who need DWG/DXF compatibility and a decent set of productivity tools.
If you are looking for TrueCAD -> It is now known as JTS IntelliCAD.
Key Features
- Native support for DWG & DXF file formats, including older versions (R2.5) to more recent (up to 2018 in some versions).
- Based on IntelliCAD engine + Open Design Alliance libraries + ACIS kernel for 3D operations.
- Partial 3D modeling (wireframe) rather than full solid or parametric modeling.
- Productivity tools such as:
- Block libraries for civil, mechanical, electrical, architectural, structural, P&IDs etc.
- Batch file converters, unit converters.PDF/DXF converters, image to DXF import etc.
- Interface options: Ribbon-style or Classic drop-down menus. Customizable aliases, commands. Familiar layout, especially for those coming from AutoCAD or similar.
- Perpetual (lifetime) license: once bought, you keep using without mandatory subscription renewals.
Strengths
- Very cost-effective compared to full-featured CAD/BIM suites. The perpetual license helps with predictable budgeting.
- Lower learning curve for users already familiar with DWG and traditional CAD workflows; many tools, commands, and interface elements are similar to AutoCAD etc.
- Good set of auxiliary tools (converters, block libraries, etc.) which help with common architectural / engineering tasks without needing extra plugins or external tools.
- Flexible interface and customization help adapt to different users’ preferences.
Limitations / Considerations
- 3D capability is limited (wireframe / partial 3D). If you need full solid modeling, parametrics, complex BIM capabilities, or advanced rendering, this is probably not sufficient.
- Might be less feature-rich or optimized for large scale 3D models compared to high-end tools.
- Support, updates, or integrations may not be as extensive as those from larger vendors with BIM ecosystems.
- As with all CAD tools based on DWG compatibility, there can be subtle issues in importing/exporting, version mismatches, etc.
Best Fits For
- Small to medium architecture or engineering practices that do mostly 2D drafting or wireframe/overlay work.
- Users who want DWG compatibility without paying subscription fees.
- Projects that involve lots of drawing conversions, standard drafting work, block reuse, etc.
- Situations where budget is limited but you still need reliable CAD with DWG/DXF workflows.