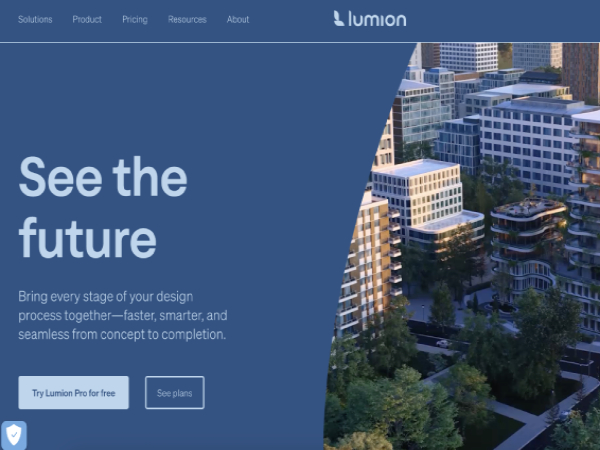Lumion

Lumion is real-time 3D architectural visualization and rendering software. It helps architects turn CAD or BIM models into detailed images, videos, panoramas, and animations with realistic lighting, materials, context, and environments. It supports integration with tools like Revit, SketchUp, Rhino, ArchiCAD, and others via import or plugins (LiveSync).
How Architects Use It
- Visualization from any stage: Once you have a 3D model (even a basic one), you can use Lumion to explore how it looks in real life, test lighting, context, material finishes, weather effects, etc.
- Client presentations and communication: Rich renders, animations, walkthroughs, panoramas let clients see what a design will feel like. Moving visuals help with decision-making.
- Context & environment building: Adding terrain, vegetation, surroundings, entourage (people, trees, objects) to show how a building sits in its place. Helps with setting, scale, shadow, views.
- Iteration & feedback: Using tools like LiveSync, you can adjust your model in your CAD software and see changes reflected in Lumion, which makes for faster iteration.
- Storytelling / mood / atmosphere: Weather, lighting effects, time of day, seasons, material reflections, etc. These help evoke mood or show options in design (e.g. night lighting, rainy conditions, etc.).
Strengths
- Very strong library of materials, objects, nature assets, lighting & environmental effects so you can build scenes fast.
- Realistic rendering abilities (ray tracing glass, water, reflections, etc.) that bring higher fidelity visuals.
- Workflow integration: works with many major CAD/BIM tools; LiveSync helps reduce the “export/import → wait → adjust” cycle.
- Versatility of output: still renders, animations, panoramas, orthographic views, etc., to suit different project and presentation needs.
- Tools aimed at letting architects move quickly: lighting presets, environmental effects, atmosphere, etc., allow design-oriented visual exploration rather than only technical rendering.
Things to Watch
- Performance & hardware demands: Bigger scenes, lots of objects or complex effects require strong GPUs / memory. On less powerful machines, the experience may lag.
- Modeling limitations: Lumion is not built primarily for creating 3D geometry; you usually do modeling in another CAD/BIM tool and then bring into Lumion. Some edits or tweaks may be limited.
- Limitations in ray tracing pipeline: some materials, effects, animated objects, vegetation, or reflections may still use rasterization, not full ray tracing, depending on version / settings. Some features are still being developed or “ported over.”
- Cost & learning curve: High-quality renders, especially with large assets, textures, effects, require investment (both in hardware and in mastering workflow).
- Platform restrictions: Lumion is Windows-based; if your team works heavily on macOS (without Windows), tablets, etc., you may need workarounds or dual environments.
Why It Matters for Architects
Lumion matters because it helps architects bring designs to life visually with speed and clarity. Instead of waiting until late stages for polished renders, architects can test material ideas, lighting, context & day/night conditions earlier and show clients realistic previews that support decision-making. That helps reduce miscommunication, helps clients grasp spatial, material and atmospheric aspects that are hard to convey with line drawings, and improves the feedback loop. When presentation quality matters (for client pitches, approvals, marketing), Lumion lets design teams deliver that without a huge overhead of rendering setup or waiting time.