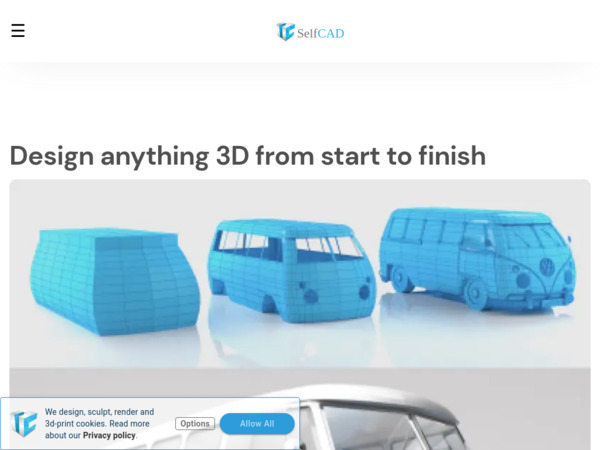SelfCAD

Free Version available: Yes
Developer: CROSSBROWSER 3D LLC
Website: https://selfcad.com
Price: from $15 / month
SelfCAD is a 3D modelling software that works both in the browser and as a desktop version. It offers tools for sketching, sculpting, rendering, animation, and preparing models for 3D printing.
How Architects Would Use It
- Concept + massing models: Architects can use SelfCAD to sketch out building volumes, architectural forms, facade studies, or conceptual massing models. It’s useful for visualizing shapes, proportions, and spatial relationships in 3D.
- Visual presentation / client communication: With rendering, sculpting, and texture tools, teams can build visuals to show clients ideas of form, texture, or sculpted features. Helps bridge from abstract concept to something more concrete.
- Rapid prototyping / 3D printing: If parts of the architecture or design need physical models (scale models, detail mock-ups, prototypes), SelfCAD offers slicing tools and features to export for printing. This can help with mock-ups, details, and even fabrication testing.
- Sketch ideas from field or site visits: Because there’s a web version, architects can open it on different devices (tablets, laptops) to experiment with forms, modify models on site, or overlay sketches / inspiration.
- Educational / collaborative work: Useful for architectural schools, students, or smaller firms where people are learning or exploring design tools. Its built-in tutorials reduce friction for getting started. Also helpful in collaborative design reviews because models can be shared/imported/exported.
Strengths
- Intuitive UI, approachable learning curve. Good tutorials and resources.
- Flexibility: online + desktop versions; hybrid sync so you can work offline or on-site when needed.
- Slicing and 3D-print-ready export built in, which allows physical mockups or prototypes to be made efficiently.
- Good value, especially for smaller budgets or for people who do exploratory work / prototypes rather than full documentation.
What To Consider / Limitations
- Might lack some of the advanced architectural tools, parametric modelling, or large BIM data workflows that firms need for detailed documentation.
- Performance may be slower with very complex models or when rendering high-detail work on less powerful hardware.
- Rendering quality or realism may not always match higher-end dedicated rendering tools; lighting, materials might be more basic.
- Subscription model or specific paid tiers may be needed for full features; free versions have limitations.