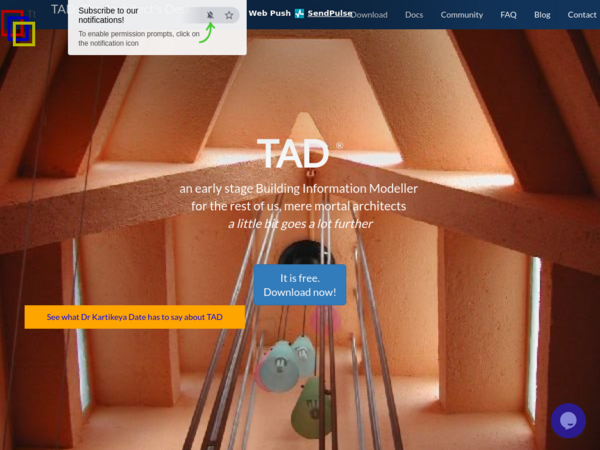TAD (The Architect’s Desktop)

TAD is a free BIM-inspired modeling tool made for architects, especially those who want a lightweight, flexible way to explore and investigate designs from early stages. It comes from an architectural practice in India, and it’s built around what architects actually need in conceptual and schematic phases.
How Architects Would Use It
- Early design / conceptualizing: TAD supports “bubble-diagram” style models, you can start with spatial ideas, shapes, volumes, relationships, and iterate quickly. You’re not forced to worry about precision early; you can sketch out spaces, visual relationships, and massing.
- Querying & metrics from design stages: Even while designs are loose, you can pull out useful measurable information: areas, distances, calculations relevant for municipal compliance (e.g. FSI / floor space indices) or project feasibility. These help check design assumptions early.
- Object-properties & design intelligence: TAD uses an internal language (“ARDELA”) that allows authors or users to write probes (add-ons) that examine the model. For example, checking how much area is “semi-enclosed”, evaluating ventilation paths, etc. Helps architects build feedback into their design process.
- Visualization & exploring volume relationships: You can fly through or view 3D drafts, see internal relationships, play with stacks or openings, and immediately see the spatial / visual impact. Useful in design review.
- Lightweight / efficient workflow: TAD’s file sizes are very small; it works well even on modest hardware. This means it’s easy to test many ideas, bounce between versions, or work in environments where computing resources or connectivity may be constrained.
- Exporting and downstream work: While TAD is strong for early/medium design, for detailed drawings or production, you’d export your model into CAD tools. TAD doesn’t handle drafting or final construction documents.
Why It Matters for Architects (Beyond Blueprints)
- Reduces wasted time by catching errors or mis-fit early through querying and feedback
- Encourages creativity in shape, space, relationships without getting bogged down in detail prematurely
- Useful in client meetings / presentation for showing spatial relationships, how light, volume, or airflow might work
- Helps in contexts where standard components or detailed catalogs are not available, or when working in less resourced environments