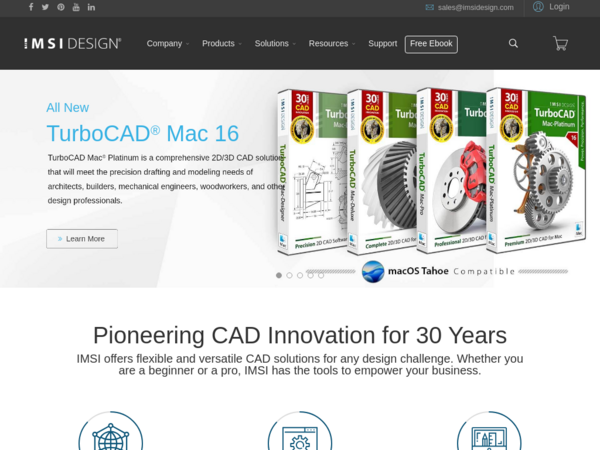TurboCAD

TurboCAD is a commercial CAD/drafting software for both Windows and Mac. It supports a range of editions (from basic 2D tools to full 3D, solids, rendering, architectural/mechanical toolsets).
Key Features
- Multiple editions for different needs:
- Designer – mainly 2D drafting.
- Deluxe – adds 3D modeling & rendering.
- Professional – more advanced drawing tools, better file import/export, architectural sections and elevations, etc.
- Platinum – top tier: includes solid modeling (ACIS), more mechanical / architectural tools, photorealistic rendering, history/part tree features.
- 2D & 3D capabilities (depending on edition): drafting, modeling, rendering.
- Architectural objects/tools: walls, doors, windows in some editions. Wizards to assist common architectural tasks.
- Import/export support for many file types (DWG, DXF, etc.), which helps interoperability.
- Rendering & visualization tools in higher versions: ray tracing, photorealistic rendering.
- Mac versions are offered, with similar tiering (Designer, Deluxe, Pro, Platinum) though some features differ from Windows versions.
Strengths
- Good flexibility: you can pick an edition that matches exactly what you need, if architecture work is mostly 2D, you don’t have to buy full 3D/BIM features.
- Cost options: lower-cost editions allow smaller practices or individuals to access CAD tools without the cost of high-end BIM suites.
- Established maturity: TurboCAD has been around for decades, which means stability, broad user base, lots of legacy workflows.
- Strong toolset for both architectural drafting and presentation if using higher tiers (rendering, modeling, parametric tools).
Limitations / Things to Watch
- The most advanced architectural/BIM-type features (or full parametric / history tree workflows) are limited to the “Platinum” edition. If you buy a lower edition, you may miss certain tools.
- Differences between Mac vs Windows versions may mean some architectural functions or plugins are not identical. Need to verify based on your platform.
- Learning curve increases significantly if moving from basic 2D drafting to 3D modeling, rendering, etc. Users may need training or time to adjust.
- Rendering & advanced file operations may require more powerful hardware.
Best Fits For
- Architectural practices that need solid 2D drafting, but also want the option to do 3D modeling/rendering without switching software.
- Small to medium firms or individuals looking for a CAD tool with architectural features that’s more affordable than full BIM-oriented suites.
- Projects where the visual presentation (rendering, modeling) matters along with documentation, but full BIM may not be required.